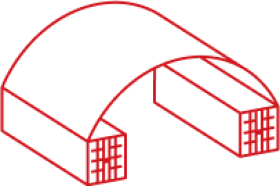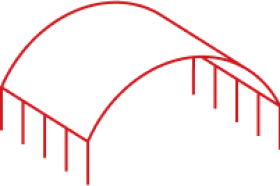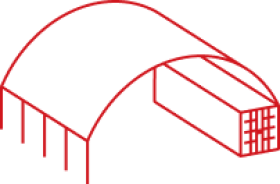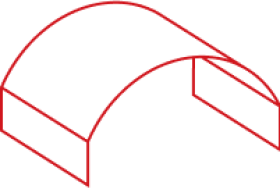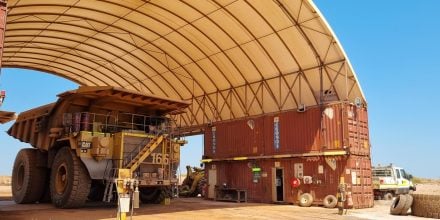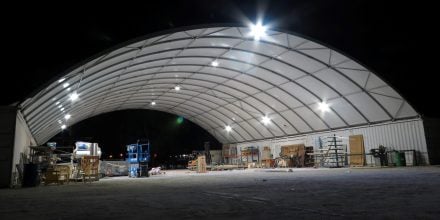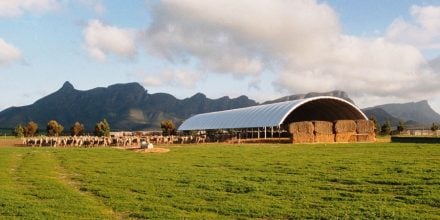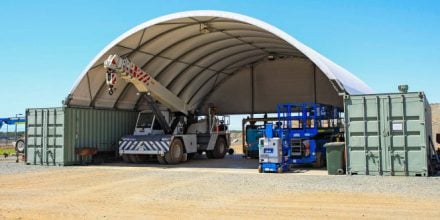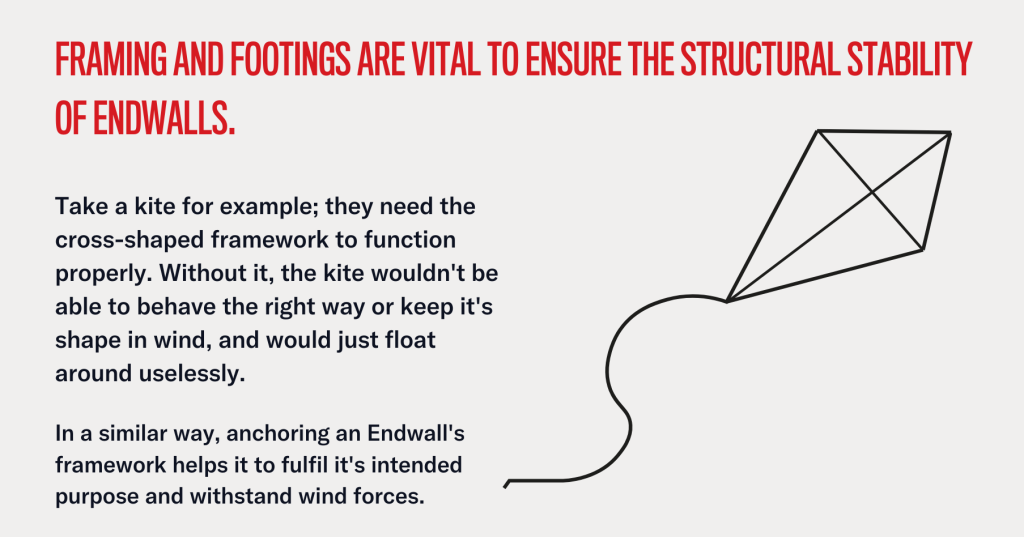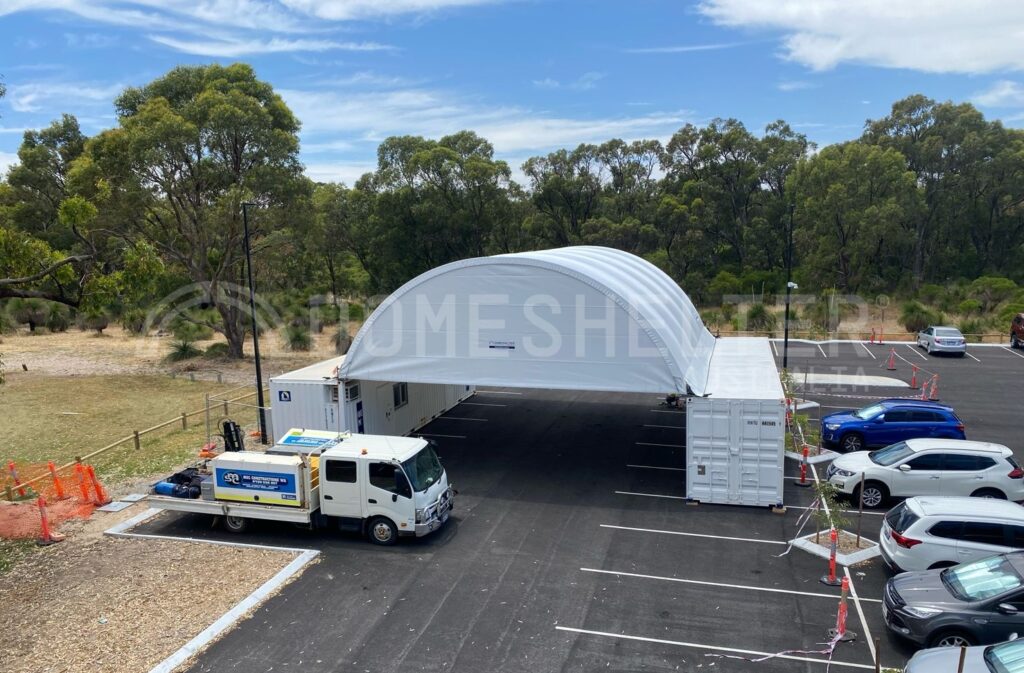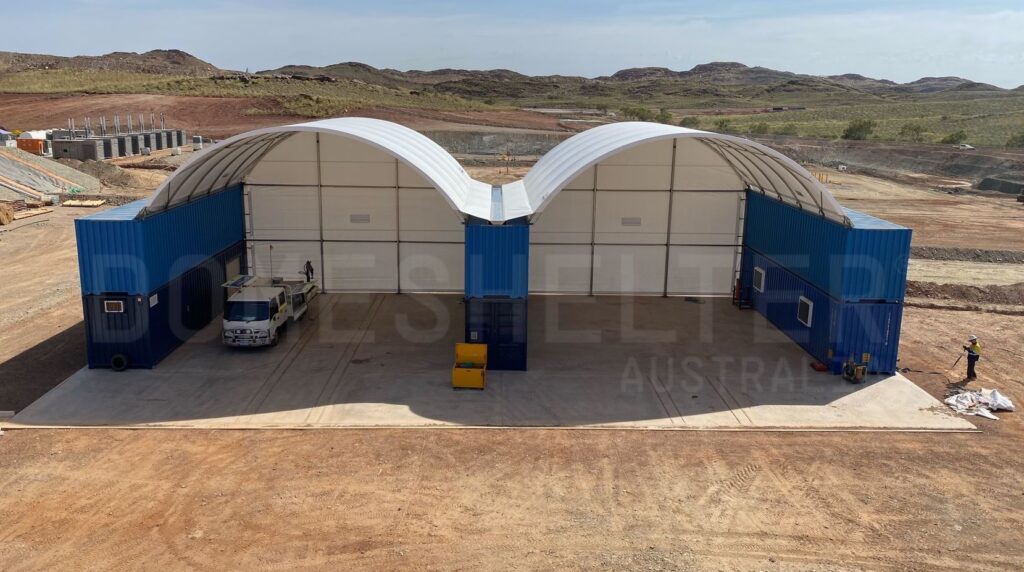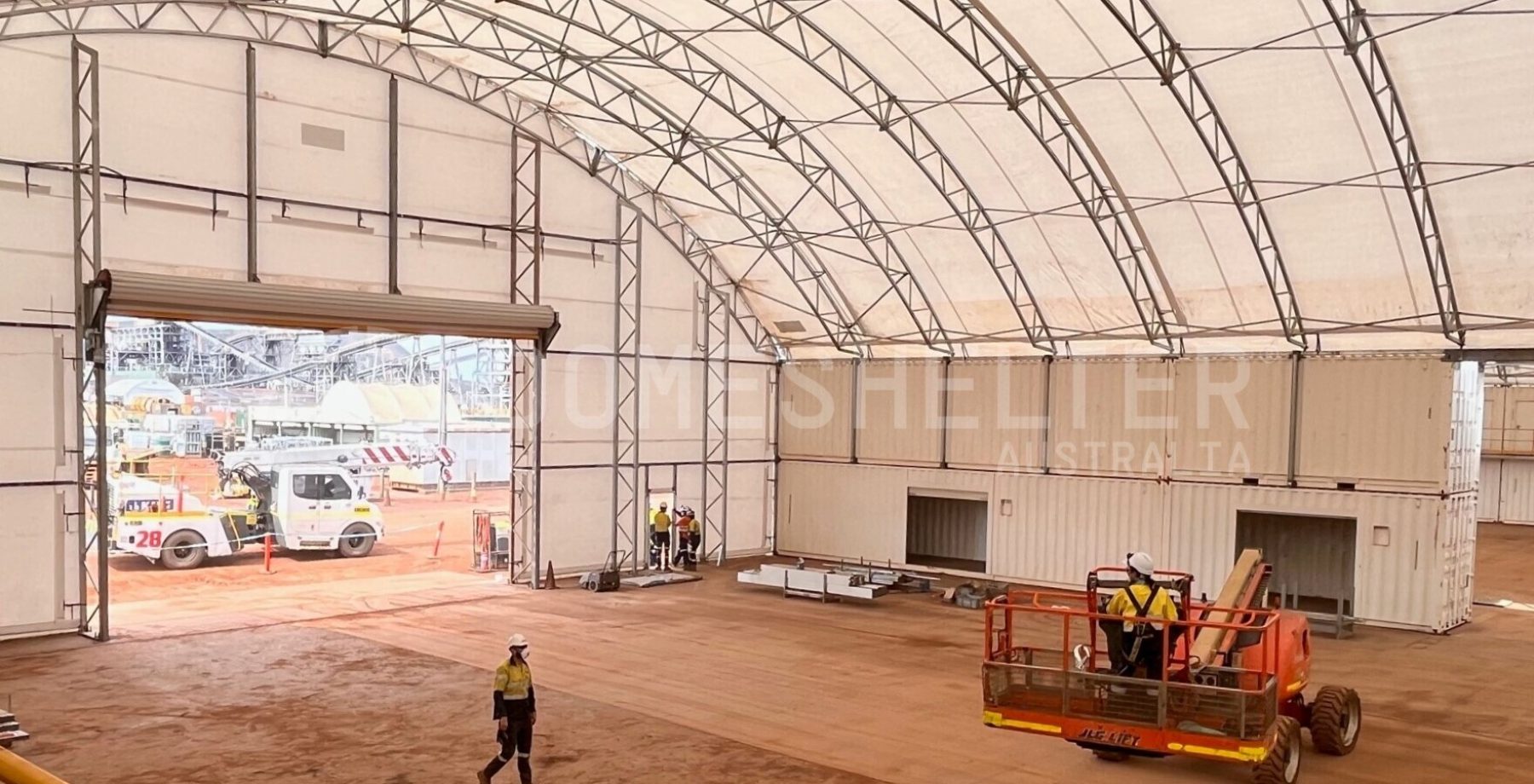
Endwalls are a feature added to many Fabric Shelters, to enclose one or both ends, or provide partial enclose for added protection against the elements. There are a few different Endwall configurations, with most able to be categorised as either being suspended or having columns.
Customers are occasionally unaware of the structural requirements of Endwalls, and have misconceptions about Endwalls being simple – just a piece of tarp stretched across the end of the Shelter.
At DomeShelter Australia, all elements of our Fabric Structures are fully engineered to Australian standards, including AS1170.2:2021 – Wind Actions. This includes our Endwalls, which are fully framed, manufactured using the same high-quality materials, and accounted for in the engineering of a Shelter to ensure our clients are receiving a durable product that they can trust.
An important element of this engineering is footings. Clients who are unaware of the engineering importance Endwalls pose may sometimes raise questions about whether they need to have footings for their Endwalls, concerned about price and other factors. This article aims to clarify the footing requirements for DomeShelter™ Endwalls and why they are so important.
The Importance of Footings for Endwalls
Just as a Shelter requires footings or hold downs to secure it and help it withstand wind forces applicable, so do the Shelter’s Endwalls.
Where a client opts for a suspended Endwall, the wind forces are dispersed through the Shelter itself and its substructure, as well as passing through the Shelter in the remaining free space beneath the Endwall. But in the case of a full Endwall, or a column/container supported partial Endwall, the framework extending to the ground needs sufficient connection just as the main Shelter would.
All DomeShelter™ Products are engineered to Australian standards, including AS1170.2:2021 – Wind Actions. This means every part of a Structure must undergo analysis and computations, so that it can withstand the ultimate wind speeds in the wind region where it is expected to be installed.
Endwalls can significantly change how a Shelter functions in wind, and cannot be exempt from these analyses. One of the most important elements of a compliant, properly engineered project is its hold-down or footing designs.
What If I Don’t Want Endwall Footings?
All DomeShelter™ Structures are fully engineered to withstand the elements. Where there is a full Endwall or a column/container supported partial Endwall – thus the Endwall has wind loadings applied to it and must be included in engineering computations – the Endwall must be properly secured with footings.
Engineering provides a 25 year design life and a Structure that is suitable for the wind speeds expected in that exact location. Non-compliant, frameless, footing-less alternatives that may be out there are at serious risk of failing in extreme conditions.
Where a client is insistent that an Endwall should be frameless, the DomeShelter™ Team may be able to discuss options, though this would only ever be a possibility for very small Shelters. Even in small Shelters, frameless Endwalls are generally never something DomeShelter Australia will provide, as it does not align with our promise of providing durable, fully engineered Shelters.
A suspended partial Endwall is an option for clients who want or need to avoid installing Endwall footings. While they provide less protection than full Endwalls, they still function to block a certain amount of sunlight and other elements. However, even suspended partial Endwalls change the way a Shelter behaves in wind, and generally adding a partial Endwall will mean that the footing requirements for the Shelter itself change.
Any kind of Endwall will always be subject to wind loading, which is why they must be appropriately designed to manage those wind loads.
Endwall Footing Options
The typical hold down for Endwall supports is concrete footings. If concrete is not a viable option, or ground needs to be kept undisturbed, there are other options available, such as:
- Ground anchors
- Ballast
- Pre-cast concrete blocks
The Cost Factor
Footing requirements for Endwalls does naturally come at an additional cost. While the DomeShelter™ Team is dedicated to working closely with clients to deliver a solution tailored to their project scope that is as cost-effective as possible, the added cost of footings is an element of the Endwall project scope that cannot be avoided.
It is important for customers to weigh any cost factor against the importance of investing in a trusted, compliant solution that will keep staff and assets protected and stand the test of time. Footings ultimately contribute to significantly improved durability and increase the lifespan of a Shelter. Cutting corners may have an inverse effect by creating added expenses down the track if a Shelter encounters extreme weather and suffers damages or even fails entirely.
In Conclusion
In conclusion, proper footings are essential for Fabric Shelter Endwalls to maintain structural integrity and comply with Australian standards. DomeShelter Australia engineers Structures with fully framed Endwalls, designed to withstand wind forces and protect against extreme weather conditions. Choosing frameless or footing-less alternatives compromises durability and poses risks of failure. Investing in compliant and trusted solutions with appropriate footings ensures long-term reliability and effective protection for staff and assets.
To learn more about DomeShelter Australia’s engineering standards and solutions, visit our Learning Centre for detailed information. Alternatively, if you have specific questions or would like to discuss your project requirements, don’t hesitate to get in touch with our knowledgeable team.
